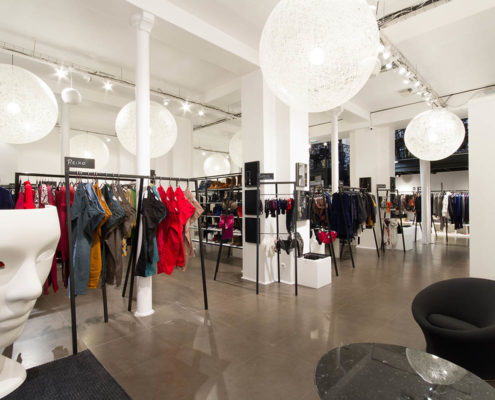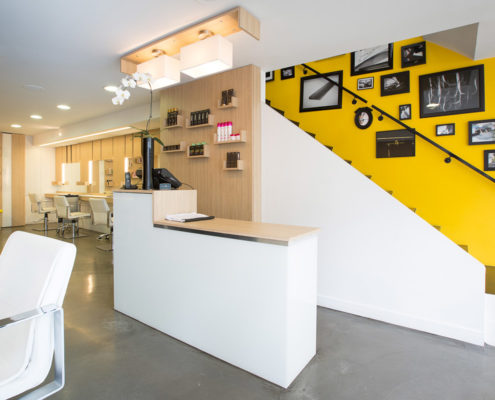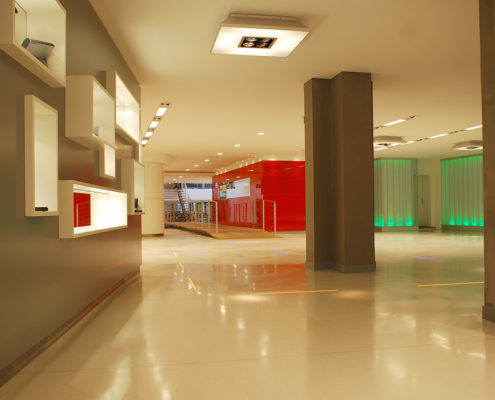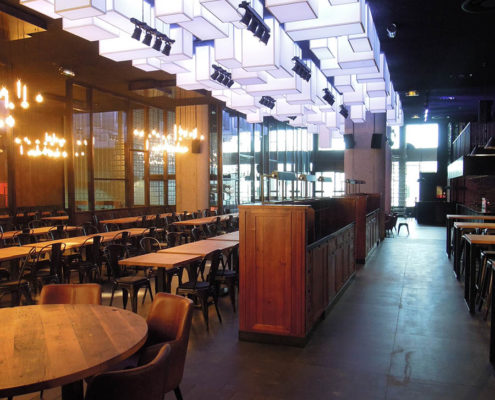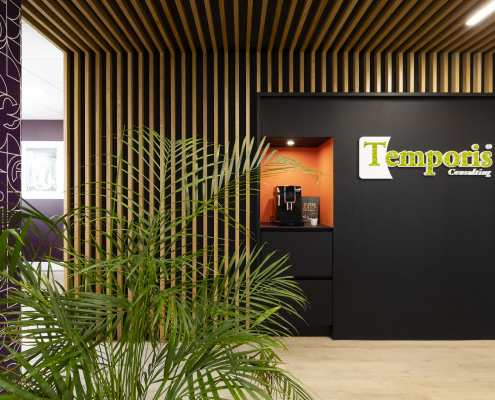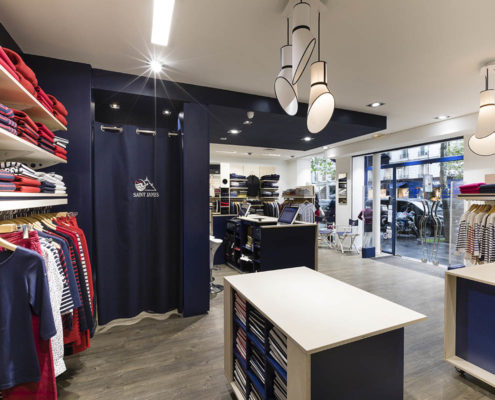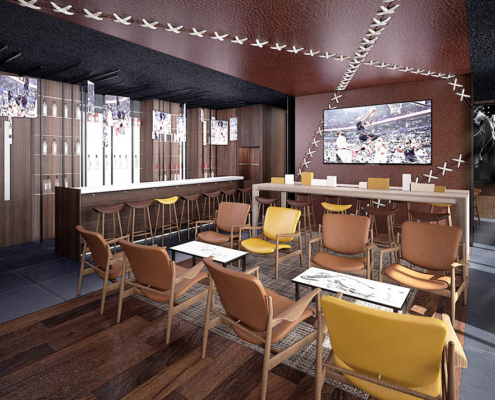
Parallel pense, construit et aménage des espaces commerciaux
La méthode
Aux prémices du projet, Parallel réalise une analyse du cahier des charges de la marque, du secteur d’activité et de ses objectifs pour une immersion totale.
Cette approche permet d’avoir une vision d’ensemble réaliste, concrète et objective du commerce et de sa spécificité.
Elle nous apporte des repères ainsi que des éléments de comparaison par rapport à l’environnement et à l’univers de la marque et nous permet de comprendre la concurrence.
L’analyse exigeante de l’espace, qui nous révèle les atouts et les points faibles du local, sera le point de départ de nos premières esquisses.
Nous recherchons alors le juste dosage, la meilleure organisation entre les différentes fonctions (la vente, la présentation, la circulation, l’expérience client, etc.) pour définir un outil rationnel et performant au service de la marque et des équipes de vente.
Les étapes successives
Au cours des différentes étapes de la conception, nous fournissons un ensemble d’éléments d’illustration.
Dans un premier temps, Parallel réalise un moodboard, document graphique donnant l’esprit du concept avec une approche des principes d’aménagement ainsi qu’une planche d’ambiance regroupant les matériaux, codes couleurs et graphismes : la Genèse de la thématique globale.
Croquis et esquisses à main levée, images 3D viennent ensuite compléter la vision du projet pour permettre sa parfaite compréhension.
Une fois l’aspect général et la charte d’aménagement retenus, nous réalisons un dossier détaillé regroupant plans, coupes et élévations précisant chaque détail et chaque finition.
Les objectifs
Grâce à cette planification du travail, Parallel aboutit à un concept global fort et identitaire respectant l’ADN de la marque. Le concept devient alors moteur de développement et de croissance.


